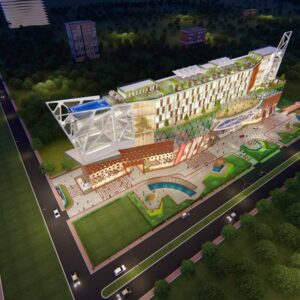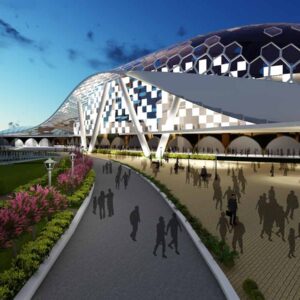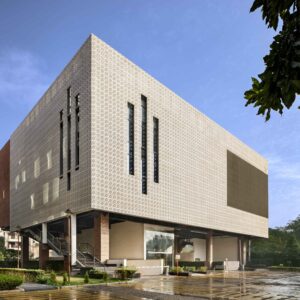UP State University, Uttar Pradesh
Area : 25,000 sqm
Client : Government of Uttar Pradesh Uttar Pradesh, Planning Department
Typology : Institutional
Completion : Ongoing
Services : Architectural Design, Masterplanning
A balance between sustainability and functionality.
UP State University’s development exemplifies a modern approach to sustainable campus design, combining functional planning with a strong focus on environmental impact reduction. One of the key features is the integration of green axial corridors in place of traditional peripheral roads. These corridors minimise hard paving, reduce the environmental footprint, and enhance the aesthetic and ecological value of the campus, providing vibrant green spaces for students, faculty, and visitors.
The university’s master plan is strategically divided into distinct zones for optimal functionality and flow. The front zone is designated for academic and institutional buildings, creating a dedicated space for educational activities. The rear zone is designed for residential use, with student dormitories and faculty housing, ensuring a seamless transition between academic and living spaces. This phased development approach starts with establishing the academic library and administrative blocks within a unified U-block, followed by expanding additional academic and residential facilities.
A significant aspect of the design is the incorporation of green terraces across the buildings, extending the campus’s green footprint vertically. These terraces provide additional green spaces for recreation, social interaction, and relaxation while maintaining the ecological balance of the university even as it grows. Thoughtfully curated communication will highlight these sustainable elements through visuals and detailed posts, showcasing the project’s innovation.



