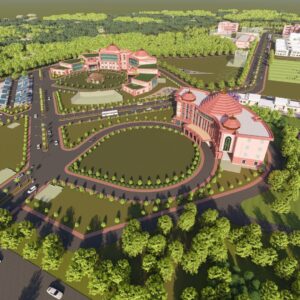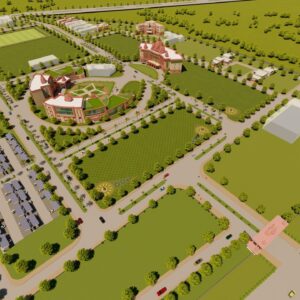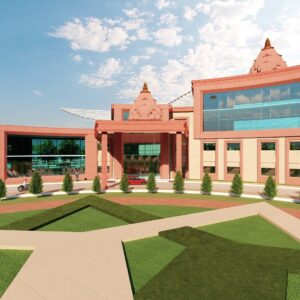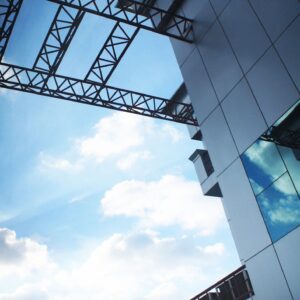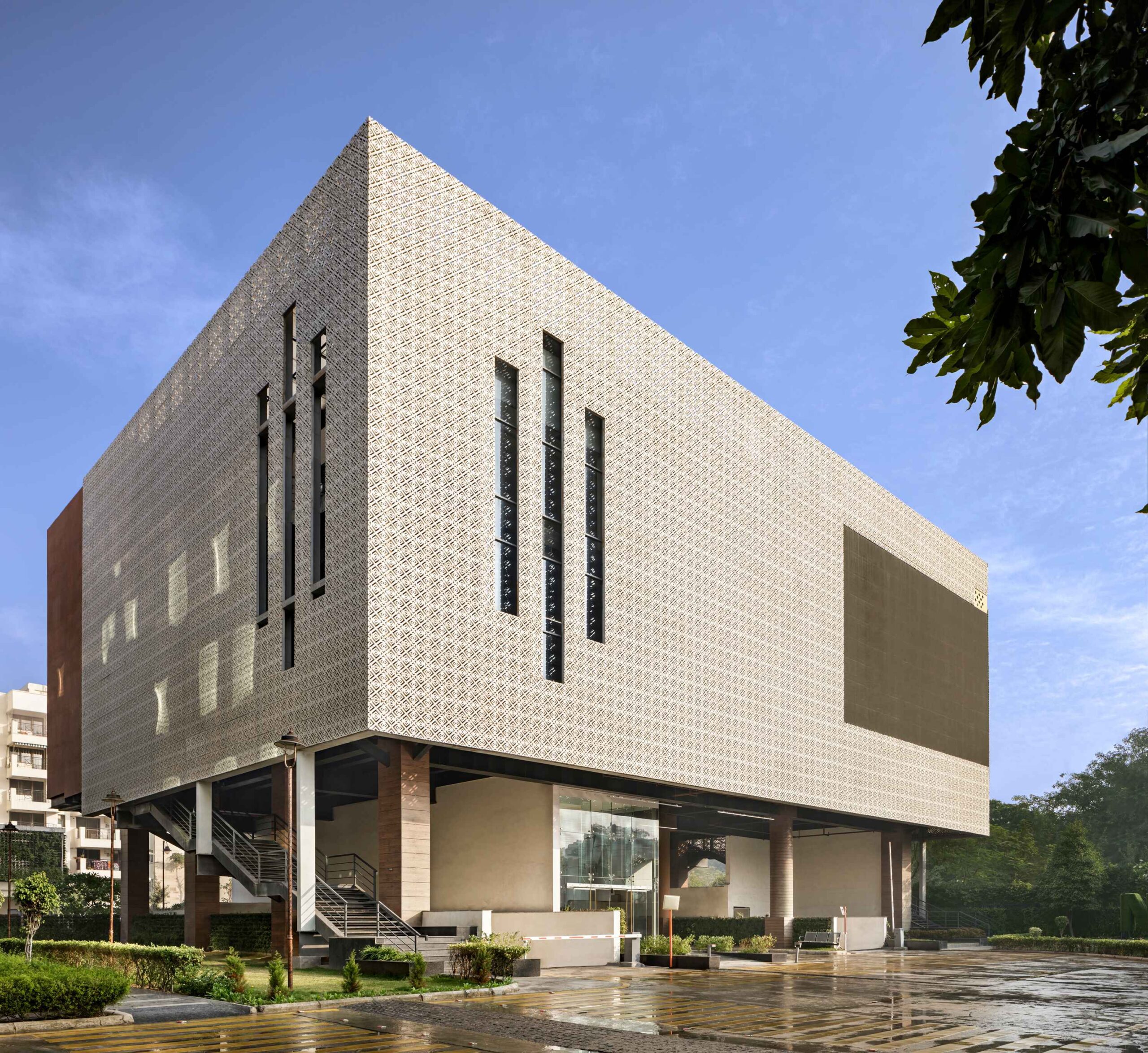
The Exhibition Center, New Delhi
Area : 5000 sqm
Client : Ministry of Urban Housing and Affairs (MoUHA) / NBCC India Ltd.
Typology : Institutional
Completion : 2021
Services : Architectural Design, Interior Design, Masterplanning
Urban Nexus - Built Spaces Reshaping Urban Interactions
The Exhibition Centre is a three-story structure, defying conventions with its complete steel framework, featuring expansive spans of unsupported column-free spaces reaching 35 meters. Its innovative design addresses spatial constraints and creates a covered public space at ground level, maximising usability for the residents of East Kidwai Nagar.
To coordinate all aspects of a high-profile event, The Exhibition Centre’s unmatched services come with a depth of expertise and unmatched commitment to service, which includes multi-cuisine eateries at the entry-level to showcase the subcontinent’s gastronomy, modular, collapsible and reconfigurable exhibition spaces to stretch retail goals; ample community spaces with panoramic views on the upper decks; and duly screened jali work awnings on the terrace to allow alfresco events
Upon entering the grand double-height lobby, visitors are greeted with lifts guiding them to Level 1, dedicated to exhibition spaces, and Level 2, a community centre fostering social interactions.
Indian summers are hot, but Delhi’s temperatures can soar unbearably during the season. The design executed the futuristic build’s intricate, latticed GRC Jali façade inspired by a character typical to Lutyen’s Delhi. The facade transcends being merely a mode GRC screen. It seamlessly integrates an expansive LED screen, transforming the building into a dynamic canvas that comes alive, marrying function and aesthetics for a captivating urban experience while pulling in the crowds.
