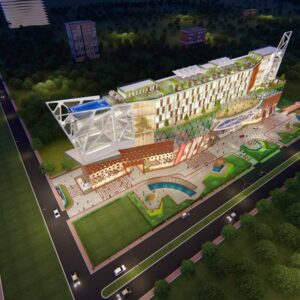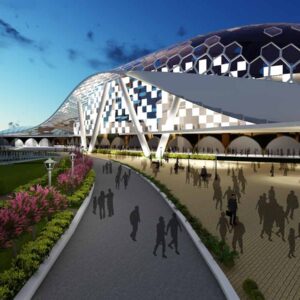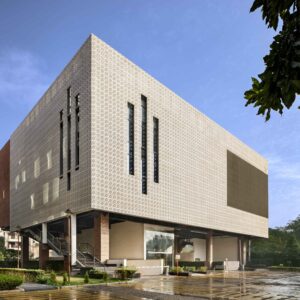Ayush University, Uttar Pradesh
Area : 55000 sqm
Client : UPPWD
Typology : Institutional
Services : Architectural Design, Interior Design, Masterplanning
A Campus Rooted in History, Built for the Future Fostering Innovation Through Tradition: A Visionary Campus for Lifelong Learning
Indian architecture is making a captivating return to university buildings, infusing modern educational spaces with traditional design elements that celebrate and reconnect with the country’s rich architectural heritage. Universities increasingly embrace innovative architectural approaches that cater to diverse learning styles and foster collaborative engagement. The Ayush University project in Gorakhpur, Uttar Pradesh, is a dynamic and ambitious initiative designed to accommodate the growing needs of higher education in the region. It is a beacon of modern academic architecture, seamlessly blending functionality with innovation.
This five-storey academic building is designed to foster a dynamic learning environment, offering state-of-the-art facilities and comprehensive amenities to support both students and faculty. With its mixed contemporary and traditional and thoughtful layout, the structure enhances educational experiences. The building integrates advanced technology with sustainable practices, creating a vibrant and efficient space that supports a diverse range of academic and extracurricular activities.
The axial corridor in the university’s design serves as a central spine, aligning key academic and communal spaces to enhance connectivity and movement. This linear path improves navigation and accessibility to important areas like lecture halls, labs, and administrative offices, promoting both efficiency and a visually compelling layout that reflects the university’s focus on structured learning and interaction.



