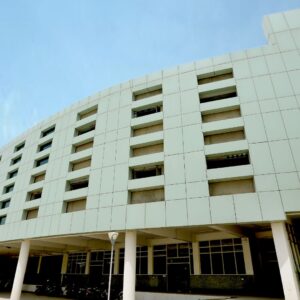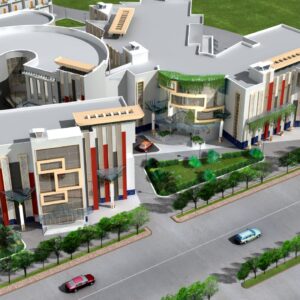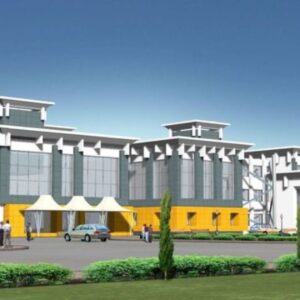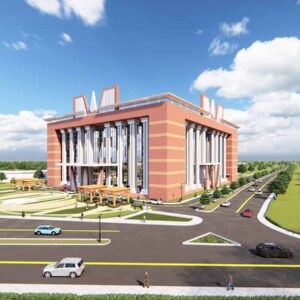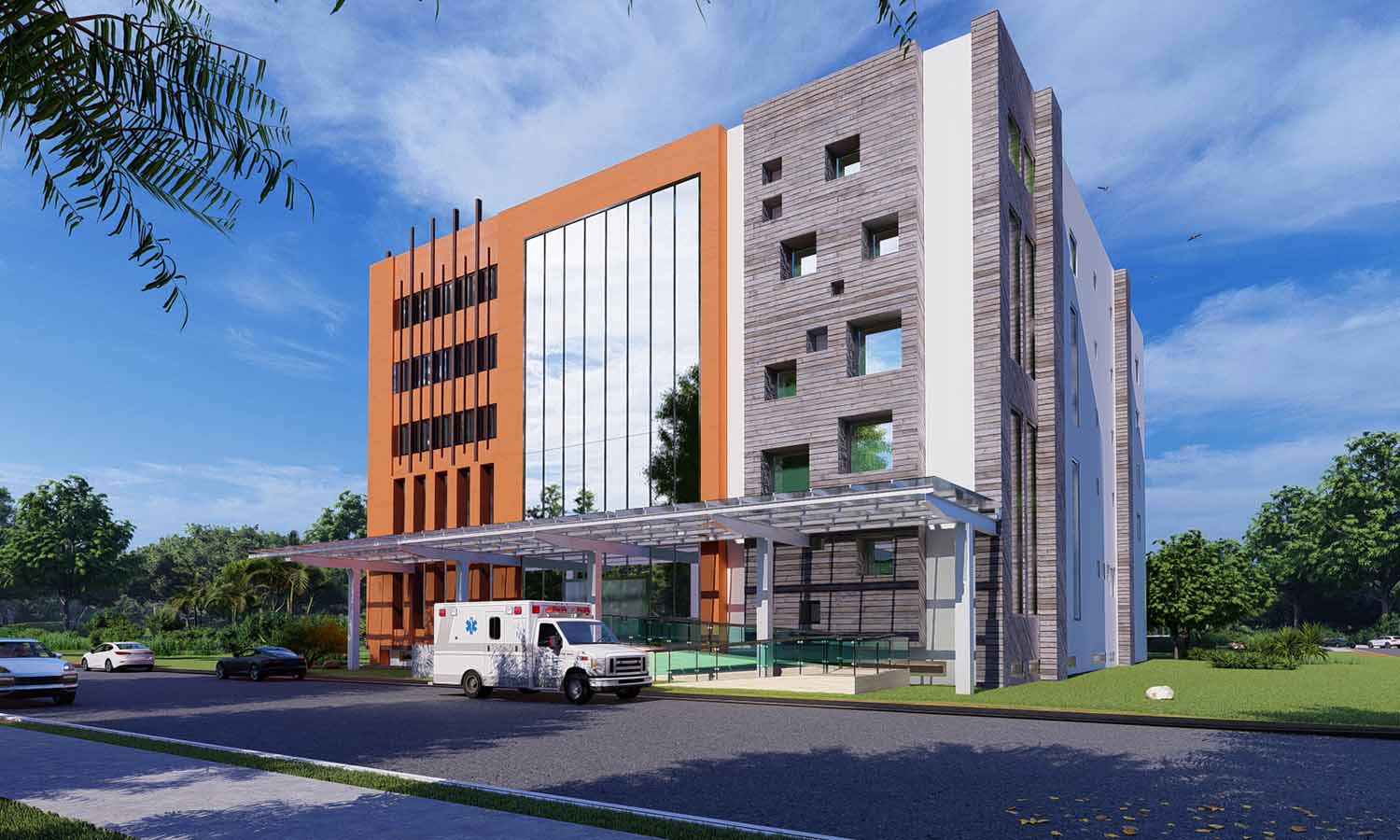
Udayananda Cancer Centre, Andhra Pradesh
Area : 6500 sqm
Client : Udayananda Healthcare Pvt. Ltd.
Typology : Healthcare
Completion : 2022
Services : Architectural Design, Interior Design
Where Healing Meets Humanity: A New Architecture for Cancer Care.
The Udayananda Cancer Centre in Andhra Pradesh redefines cancer care by integrating architectural sensitivity with medical functionality. The architecture of the centre is rooted in human-centric design, ensuring that every space, from diagnostic zones to treatment wings, is intuitive, accessible, and filled with natural light. Spacious corridors, large windows, and calming material palettes create an atmosphere of openness and reassurance. Waiting areas are strategically located to offer privacy and comfort, while the orientation of patient rooms allows for maximum daylight and connection to nature, supporting both physical and psychological recovery.
At the core of the facility is an efficient spatial layout that facilitates seamless clinical workflows and infection control, without compromising on the emotional needs of patients and caregivers. Courtyards and landscaped break-out zones offer moments of pause and introspection, while artwork and local cultural motifs subtly weave a sense of place and belonging into the hospital fabric.
