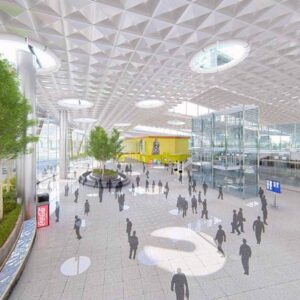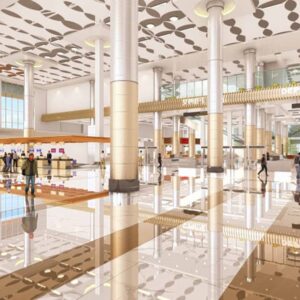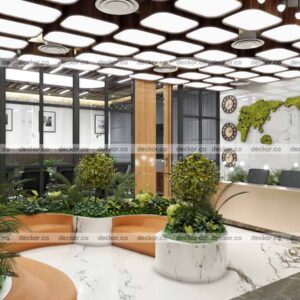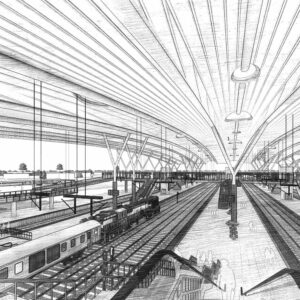Andheri Station Redevelopment
Area : 70000 sqm
Client : Rail Land Development Authority
Typology : Interiors
Delving into the specifics, the sheer scale of the vision becomes apparent. The proposed 22,050 sqm concourse connects the past to the future, symbolising the station’s role as a bustling interchange. Unpaid foot overbridges, spanning 3,692 sqm, bring together the east and west sides in a dance of connectivity.
The narrative extends below ground with a three-level basement parking space of 60,958.89 sqm. This subterranean expanse is a nod to the practical considerations of a city that never sleeps, where parking space is as vital as the trains trailing its tracks.



