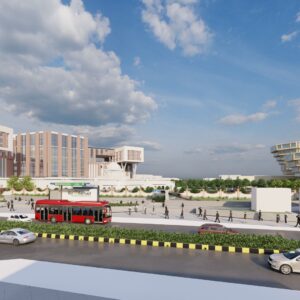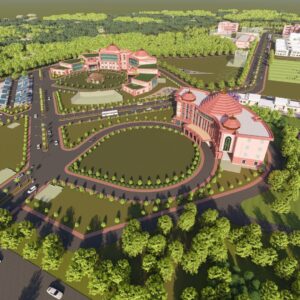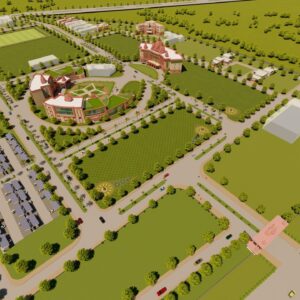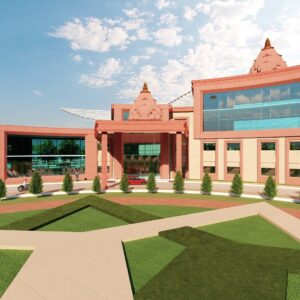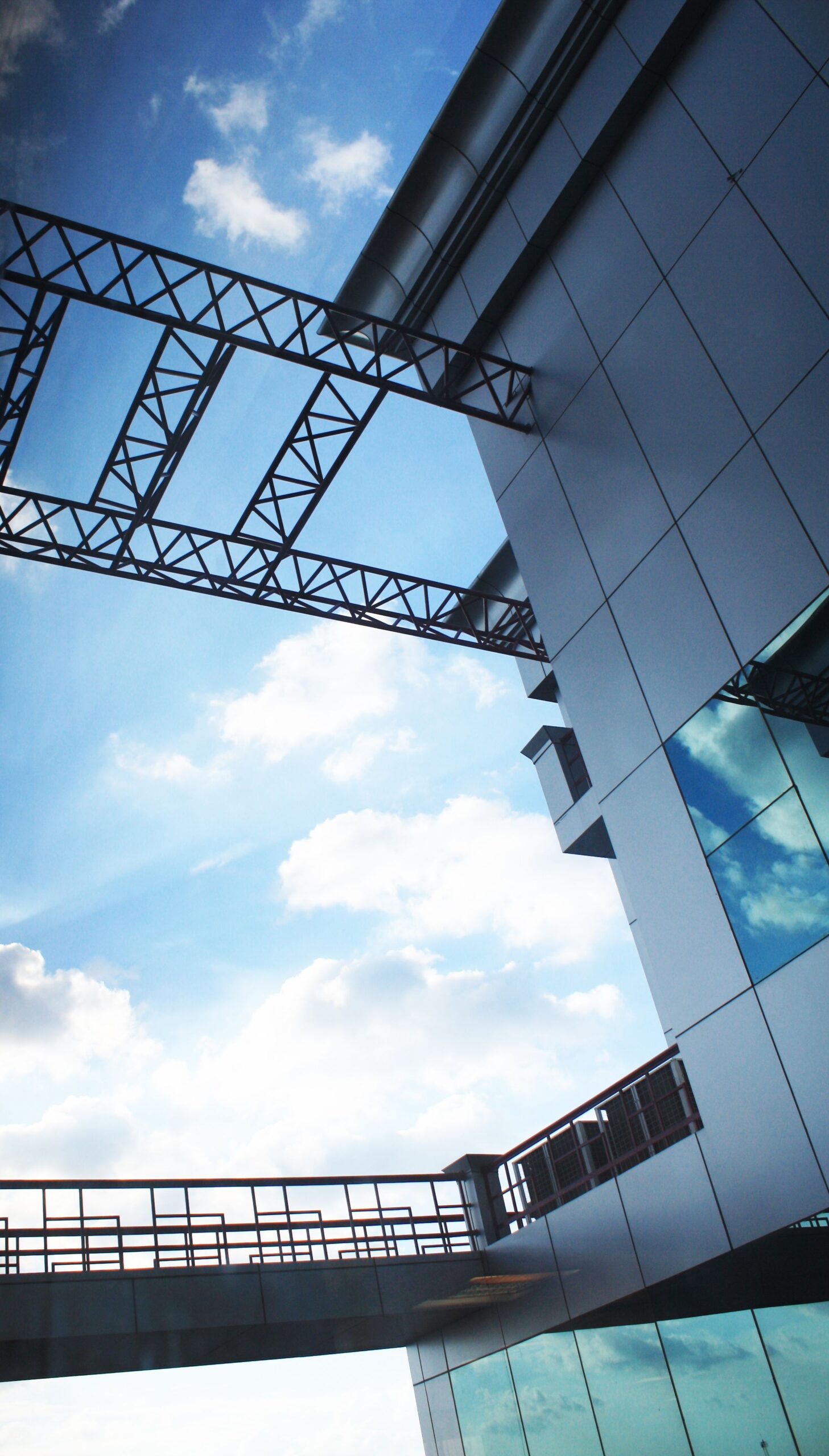
Zonal Office for Bank of Baroda, Lucknow
Area : 40,000 sqm
Client : Bank of Baroda
Typology : Institutional
Completion : 2013
Services : Architecture & Engineering, Concept & Detailed Design for complete, Interior Design, Masterplanning, Project management consultants
Functionality. Identity. Trust: Built Into Every Brick
The Zonal Office for Bank of Baroda in Lucknow is a contemporary office building that reflects the institution’s legacy of trust and its forward-looking vision. Designed as a functional and dignified corporate space, the building balances openness with operational efficiency. The architecture responds to Lucknow’s climatic conditions through passive design strategies, large overhangs, vertical fins, and optimized glazing reduce heat gain while maximizing daylight.
A thoughtful spatial layout ensures seamless departmental functioning while creating a comfortable and collaborative work environment. The public-facing areas are designed to be welcoming, while secure zones uphold the institution’s privacy and security standards. The use of local materials and contextual elements echoes the cultural identity of the city, grounding the building in its urban fabric.
