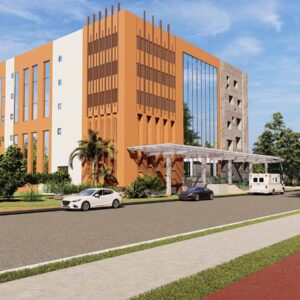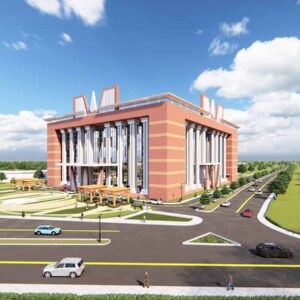Eye Hospital, Mauritius
Area : 5000 sqm
Client : Varindera Construction Limited
Typology : Healthcare
Services : Architectural Design, Interior Design, Masterplanning
Blending medical technology with a design focused on comfort and well-being
In the realm of healthcare architecture, patient-centred design represents a paradigm shift towards creating environments that prioritize the comfort, dignity, and well-being of patients. The Eye Hospital at Mauritius embodies this approach by seamlessly integrating therapeutic spaces with functional efficiency, ensuring that every design aspect contributes to a healing experience. Embracing a holistic understanding of patient needs, the hospital integrates cutting-edge medical technology with an environment tailored to comfort and well-being.
The Eye Hospital’s thoughtfully designed seven-storeyed structure seamlessly integrates all essential amenities and spaces to enhance operational efficiency and patient care. The building’s layout meticulously incorporates dedicated areas, including consultancy rooms, well-appointed wards, and nurse stations, ensuring optimal patient monitoring and staff accessibility.
Spacious corridors and waiting areas are designed for comfort and ease of movement while including a fully equipped pharmacy and workstations support both clinical and administrative functions. The facility also features well-placed toilets throughout the building, ensuring convenience and accessibility for patients, visitors, and staff. This comprehensive approach to design not only facilitates smooth workflow but also prioritises a supportive and patient-friendly environment.

