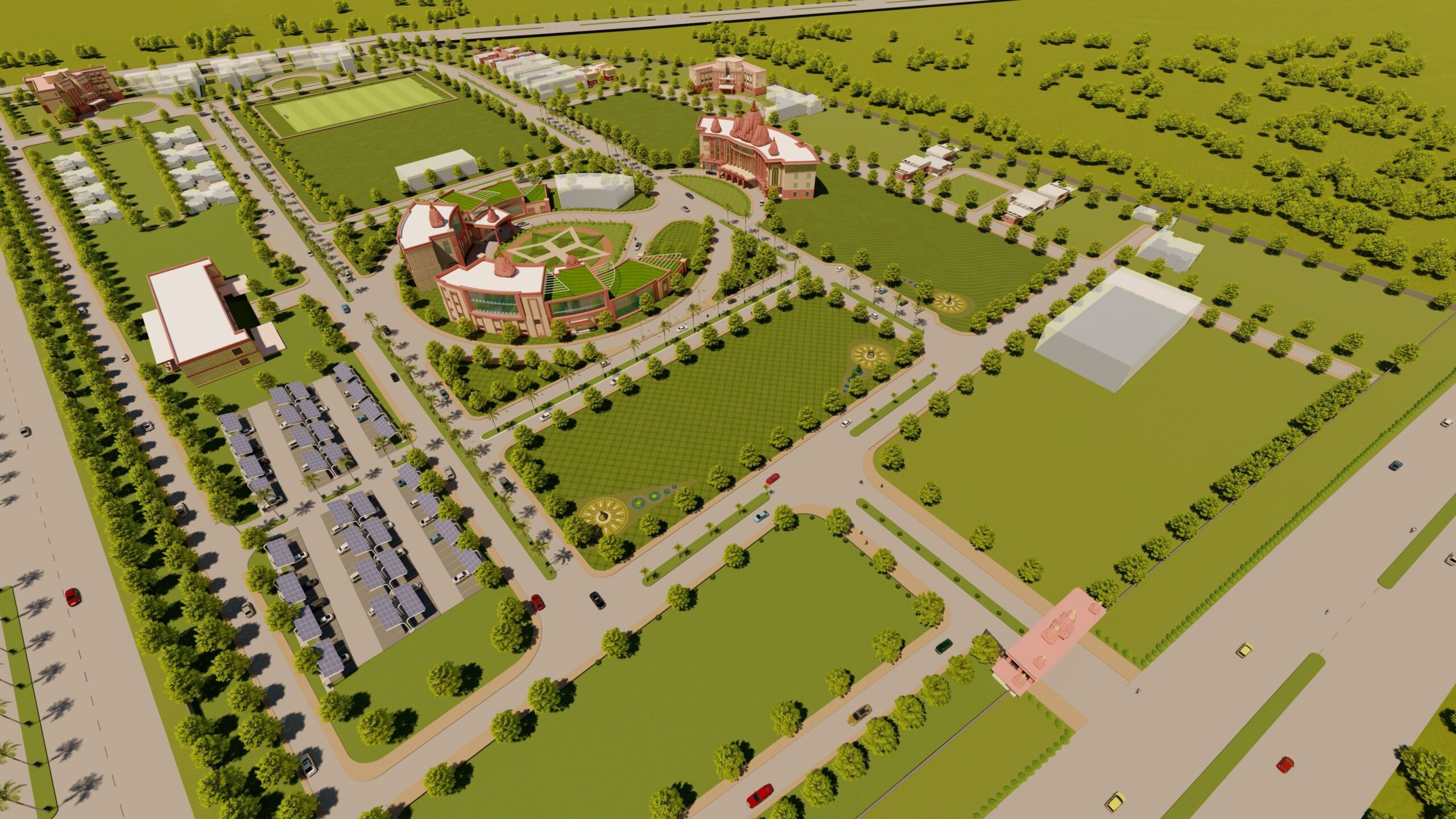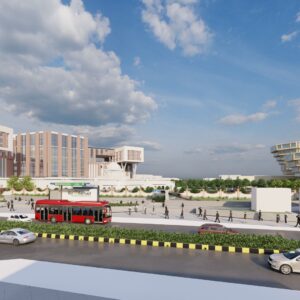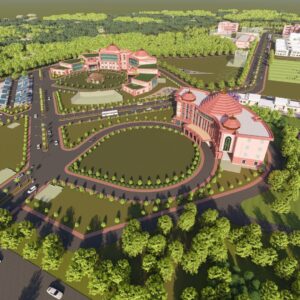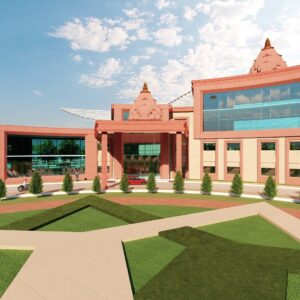
Development of Maa Vindhyavasini State University, Mirzapur
Area : 25,000 sqm
Client : Government of Uttar Pradesh Uttar Pradesh, Planning Department
Typology : Institutional
Services : Concept & Detailed Design for complete, Detailed Architecture & Engineering, Interior Design, Project management consultants
An Educational Landmark in the Vindhya Heartland
The Maa Vindhyavasini State University in Mirzapur is envisioned as a future-ready academic campus deeply anchored in cultural identity and environmental consciousness. Drawing inspiration from the spiritual and geographical richness of the Vindhya region, the masterplan celebrates the idea of education as a transformative, holistic experience.
Designed to accommodate diverse faculties, administrative blocks, a central library, student housing, and recreational facilities, the campus unfolds as a sequence of interconnected academic and public spaces. The site strategy incorporates existing land contours and ecological
features, preserving natural vegetation and integrating water-sensitive urban design systems. A central spine connects all academic zones, fostering walkability and cross-disciplinary collaboration.
Architecture here reflects regional character through the use of locally sourced stone, passive cooling techniques, and shaded courtyards, evoking the timelessness of Indian academic environments. The layout ensures optimal solar orientation and natural ventilation, reducing energy load and creating climate-resilient infrastructure.



