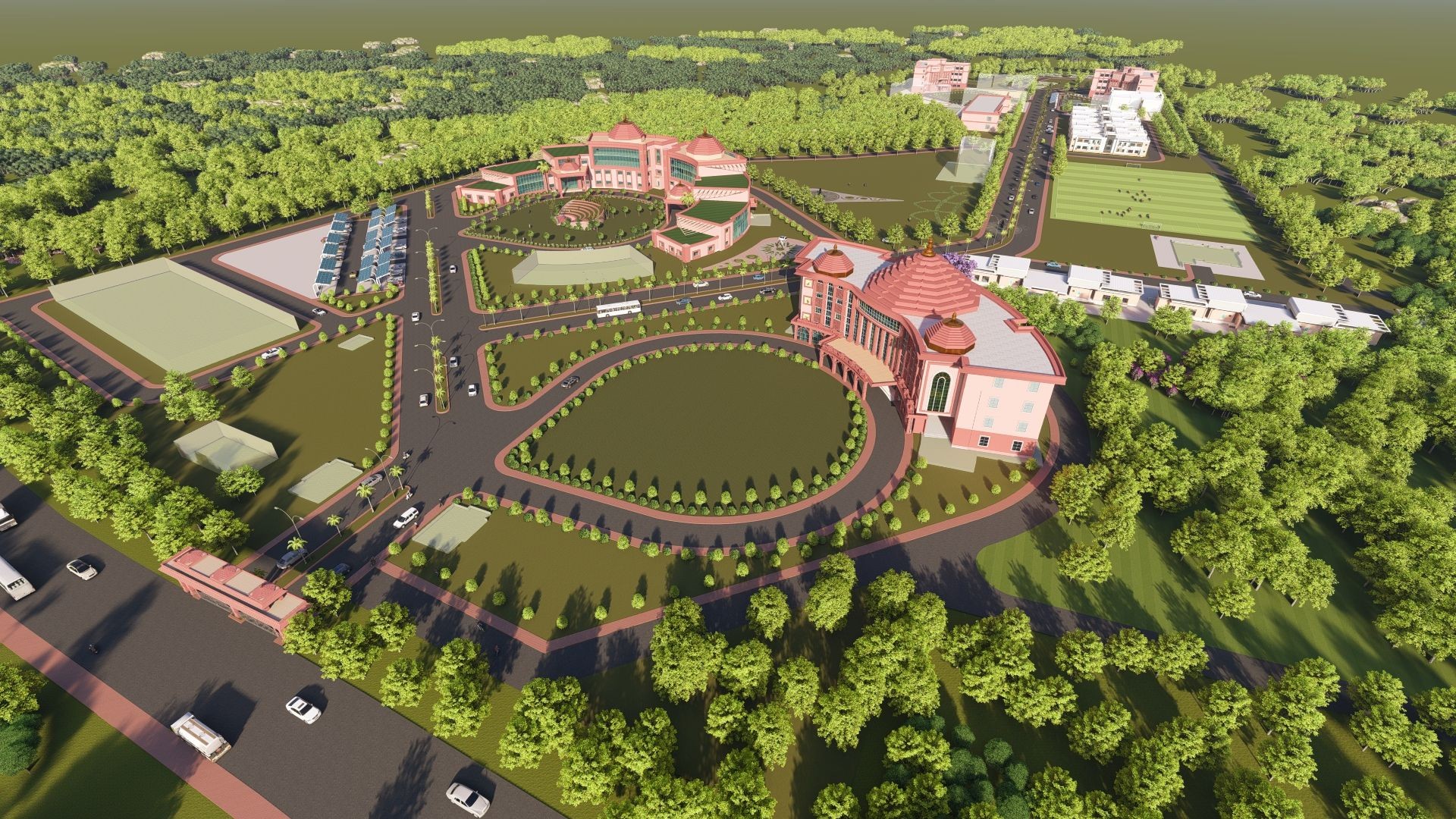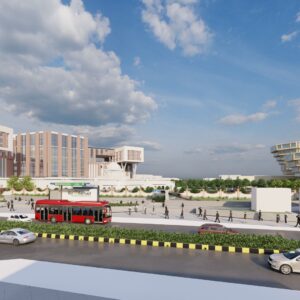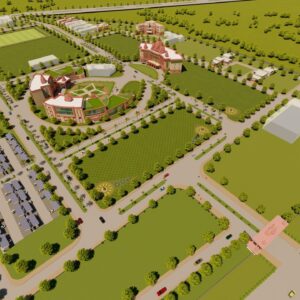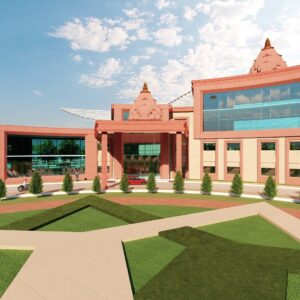
Development of State University, Moradabad
Area : 25,000 sqm
Client : Government of Uttar Pradesh Uttar Pradesh, Planning Department
Typology : Institutional
Services : Architecture & Engineering, Concept & Detailed Design for complete, Interior Design, Masterplanning, Project management consultants
An Academic Hub Shaped by Culture and Sustainability
The State University at Moradabad has been conceived as a progressive, inclusive, and environmentally responsive campus that nurtures learning, community, and innovation. Situated in a culturally rich region known for its artisanal heritage, the campus design bridges local identity with global educational aspirations spatial coherence and accessibility.
Architectural language reflects restraint and clarity, using exposed brick, sandstone, and jaali patterns that reference local craftsmanship. Passive design strategies like shaded walkways, double-height verandahs, and courtyards ensure thermal comfort, low energy use, and a connection to the outdoors. Rainwater harvesting, solar integration, and green building practices are embedded throughout the design.
Planned over an expansive site, the masterplan includes academic blocks, administrative facilities, hostels, a central library, and sports and cultural zones, interlinked by a pedestrian-friendly circulation spine that weaves through the green academic core. A modular grid allows for flexible growth while maintaining



