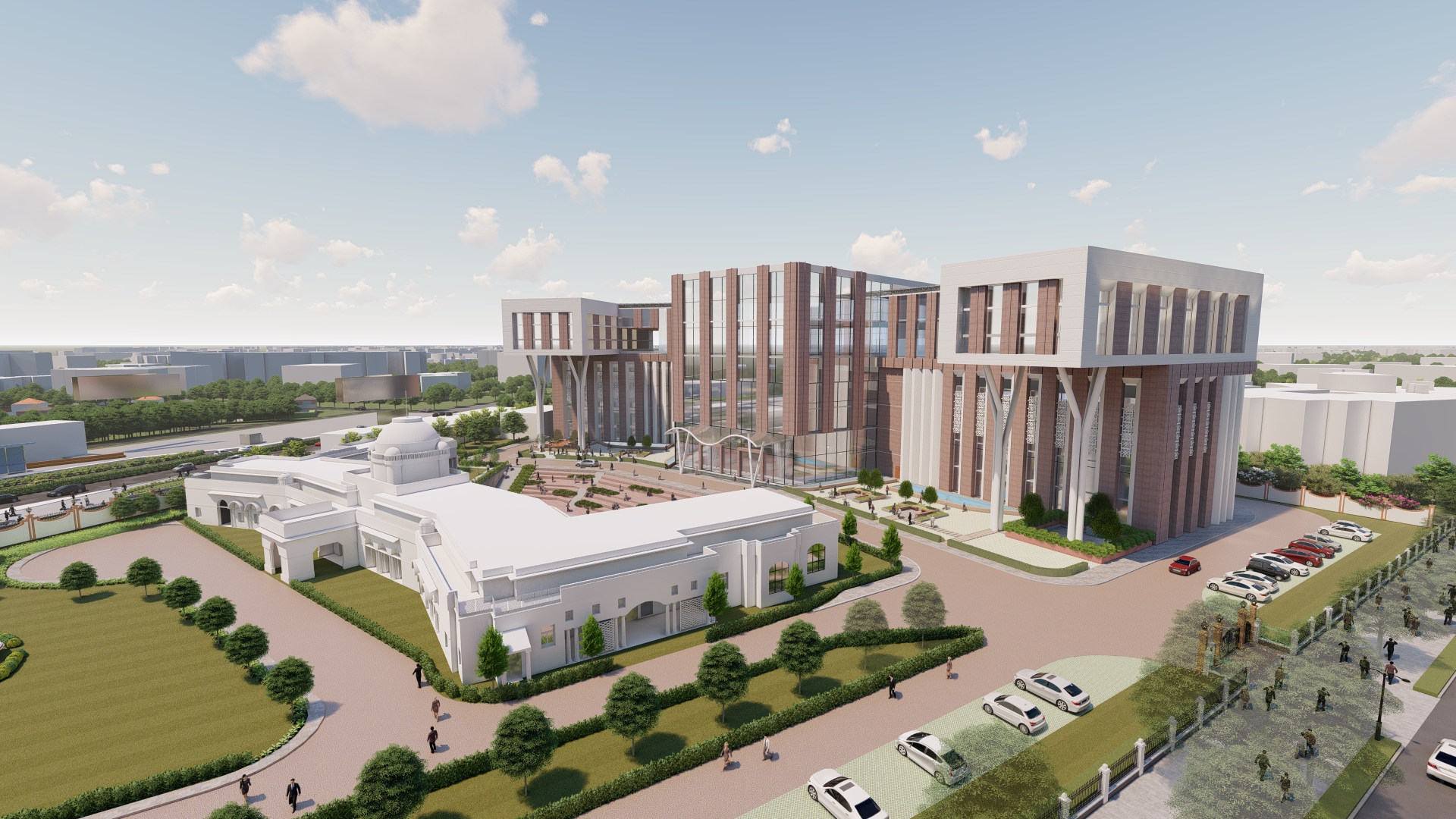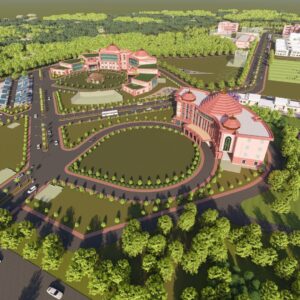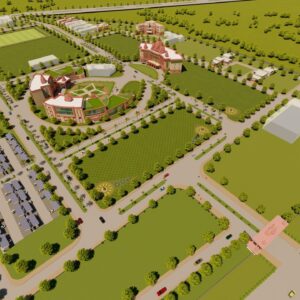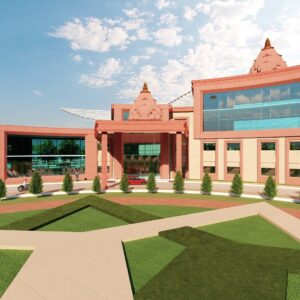
National School of Drama
Area : 40,000 sqm
Client : CWD/NSD
Typology : Institutional
Services : Architecture & Engineering, Detailed Architecture & Engineering, Interior Design, Masterplanning, Project management consultants
Empowering Designers to Shape a Resilient Tomorrow
Designing for resilience is no longer a choice but a necessity in today’s rapidly evolving world, where challenges such as climate change, urbanisation, and social inequities demand innovative and adaptive solutions.
The design for the National School of Design embodies a forward-thinking approach to architecture, emphasising resilience in both its physical structure and educational ethos. Located in the heart of Delhi, this project is the first-of-its-kind educational building focused on
Theatre Studies and Drama, setting a benchmark in specialised learning environments. As one of the first high-rise educational institutions, it integrates innovative architectural features such as triple-height Light Boxes, which redefine how natural light interacts with vertical spaces, promoting openness and fostering creativity.
The campus is designed to withstand and adapt to changing climate conditions while fostering an environment of innovation and collaboration. It emphasises flexibility, with modular spaces that can quickly adapt to evolving needs, ensuring the school remains relevant in an ever-changing educational landscape.
Through its unique blend of resilience, adaptability, and visionary design, the National School of Design addresses the immediate demands of the present. It fosters a new generation of designers equipped to create resilient solutions for the future, whether addressing environmental, technological, or societal challenges



