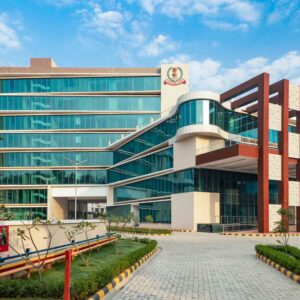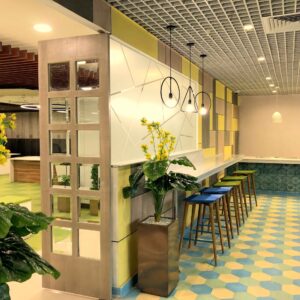SJVN Office, New Delhi
Area : 3636 sqm
Client : Mini Ratna CPSE under administrative control of the Ministry of Power, Govt. of India,
Typology : Commercial
Completion : 2019
Services : Architectural Design, Interior Design
Designing for Changing Workstyles
The design for the SJVN office in Delhi stands as a shining example of a future-ready workplace that embodies adaptability and innovation in design, playing a crucial role in accommodating changing workstyles. Nestled in the heart of the city’s newest CBD, the 3636-square-meter SJVN office is a testament to thoughtful design. Spread across three plates connected by a central core, its layout responds to its urban context.
The reception, board room, and multi-purpose hall are centrally located and offer panoramic views of Delhi’s upscale South Extension neighbourhood. The building’s aesthetic is defined by rich materials, vibrant colours, and open layout styles. Wooden ceilings, intricate wall patterns, and marble flooring from Indian quarries in Rajasthan add a touch of elegance and warmth to the space.
The design of this workspace seeks to invigorate the environment, breaking away from the monotony of traditional office settings. It engages in a thoughtful dialogue between materials used on walls and floors, creating a cohesive narrative throughout the space. The furniture selection includes real wood on meeting room tables, harmonising with patterned veneer wall finishes and vibrant, patterned carpet flooring. The incorporation of sensor-based lighting adds a dynamic element, ensuring that the workspace remains bright and inviting throughout the day. This attention to detail enhances the visual appeal and contributes to a stimulating and productive work environment. The boardroom, a space utilised for long hours, offers expansive views of the city’s green areas, bathing the room in natural light throughout the day. The passageways leading to the offices of the highest dignitaries blend transparency with adjoining workstations, offering a unique ‘Inside Out’ perspective.

