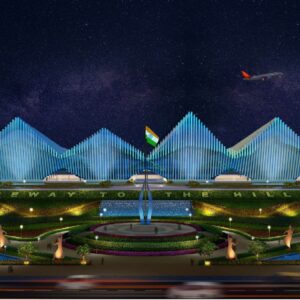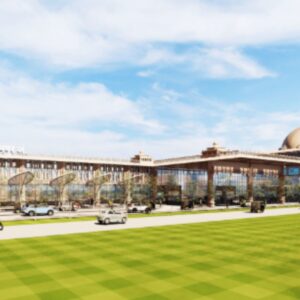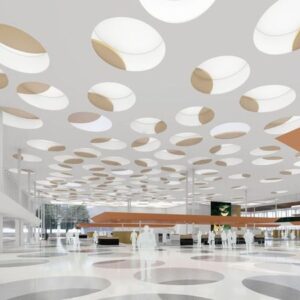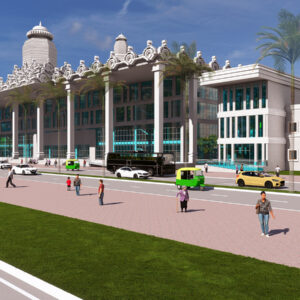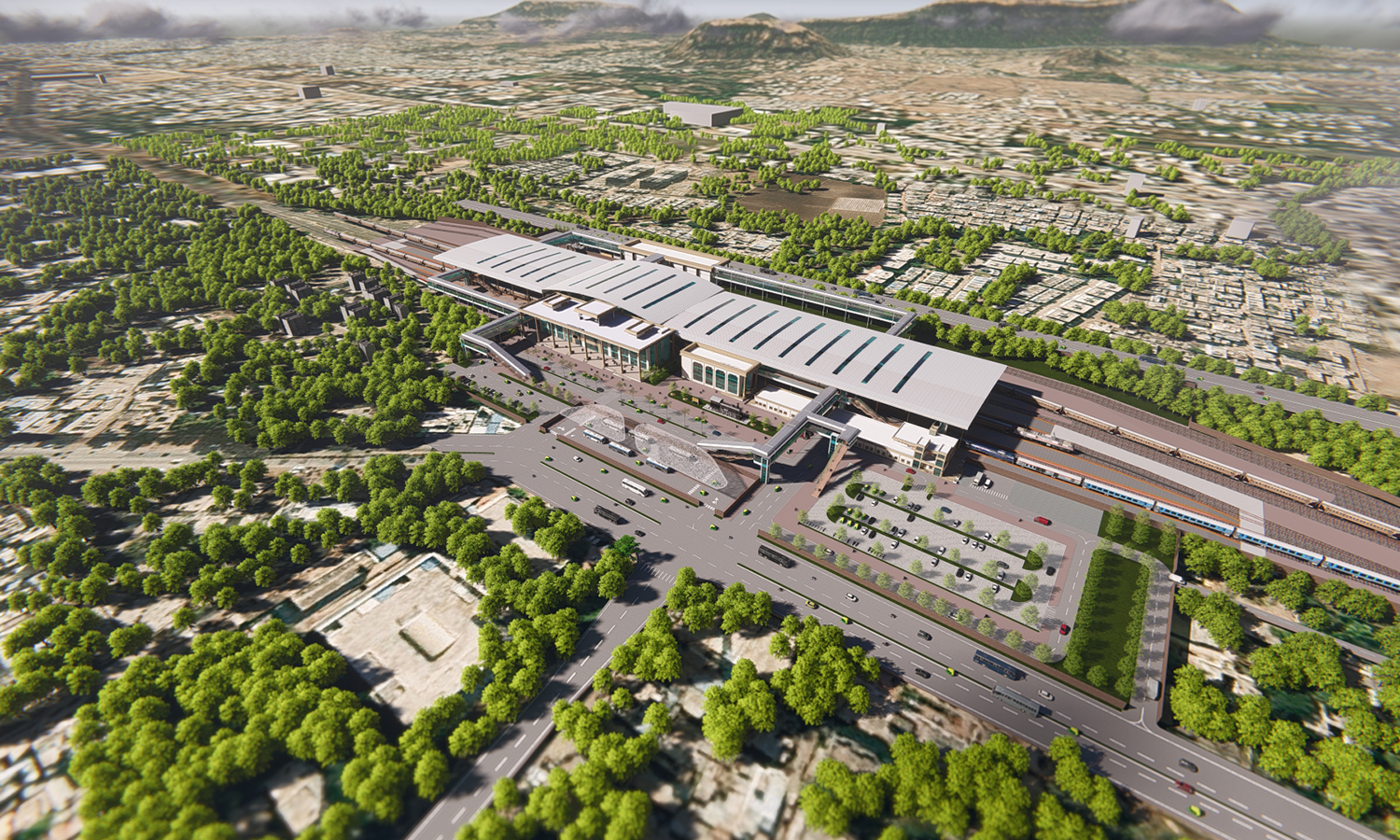
Upgradation of Aurangabad Railway Station, Maharashtra
Area : 35,000 sqm
Client : South Central Railways
Typology : Urban Mobility
Services : Architectural Design, Detailed Architecture & Engineering, Masterplanning, Project management consultants
The redevelopment of Aurangabad Railway Station in Maharashtra is poised to transform this vital transport hub into a modern facility that meets the evolving needs of passengers while enhancing operational efficiency. As a key station classified as NSG-4 with five platforms, Jalna plays an essential role in connecting various regions of the state. The ambitious project, initiated by South Central Railway, covers an expansive area of 35,000 sqm and aims to provide a seamless travel experience for both commuters and visitors.
Central to the redevelopment is the design of separate buildings for arrivals and departures, located on the north side of the station. This strategic layout is intended to streamline passenger flow, reduce congestion, and create a more organised environment. Each building will feature modern amenities, including spacious waiting areas, information kiosks, and improved restroom facilities, all designed to enhance comfort and accessibility. A combined block on the south side will facilitate back-end operations, ensuring that essential services run smoothly without interfering with passenger movement.
