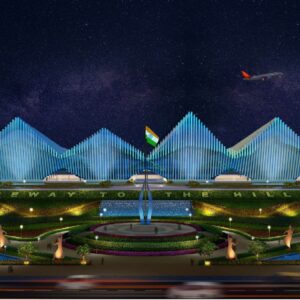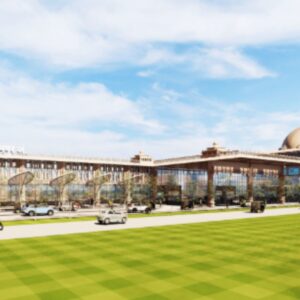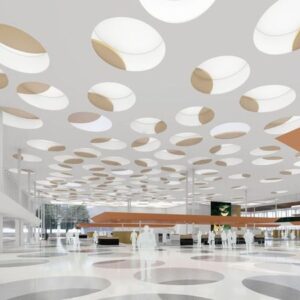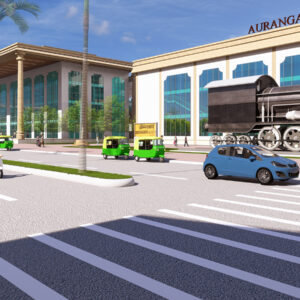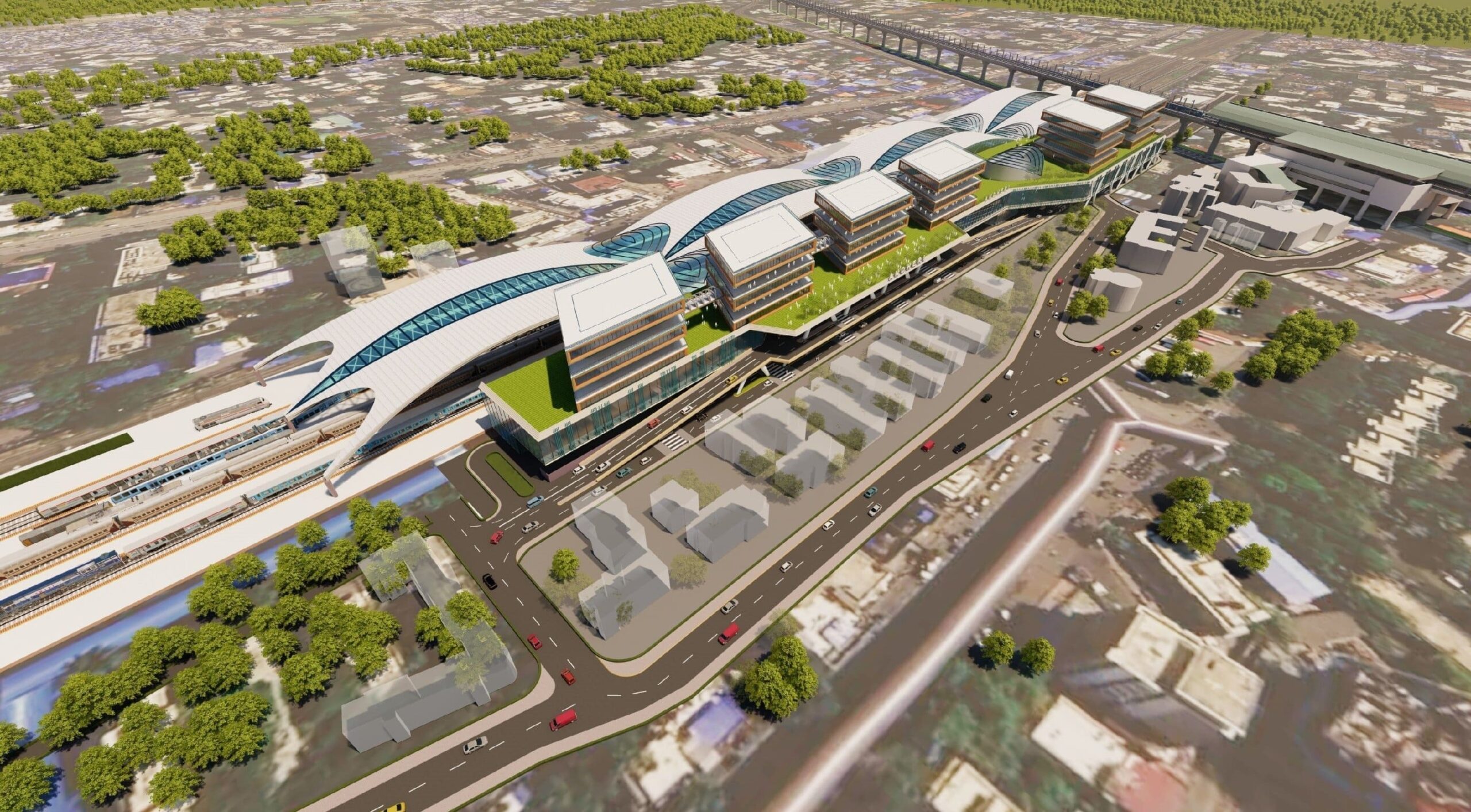
Andheri Station Redevelopment, Mumbai, Maharashtra
Area : 70,000 sqm
Client : RLDA
Typology : Urban Mobility
Completion : 2024
Services : Architectural Design, Masterplanning
A modern touch to Andheri's skyline, integrating commercial vitality with transit functionality.
In the bustling metropolis of Mumbai, where time races and ambitions soar, the Andheri Railway Station stands as an icon—a witness to the pulse of the city’s financial heartbeat. As India propels forward in its journey of growth, the significance of robust infrastructure, especially in the realm of railways, cannot be overstated.
The proposed blueprint unfolds as an architectural symphony. The east and west side station buildings, an expansive concourse linking both, and strategically placed foot overbridges seamlessly integrate functionality and aesthetics. Five soaring commercial towers ascend from the east side, adding a modern touch to Andheri’s skyline, while a dedicated railway offices tower is a testament to organisational efficiency.
A three-level basement parking facility, spanning 60,958.89 sqm, strategically placed below the east side station building – Meeting the practical needs of a bustling city, ensuring ample parking space for commuters. The Andheri Railway Station redevelopment is not merely a structural overhaul but a visionary endeavour that blends functionality with aesthetics. As Mumbai evolves, so does its infrastructure, and Andheri Station is poised to symbolise this transformation.
